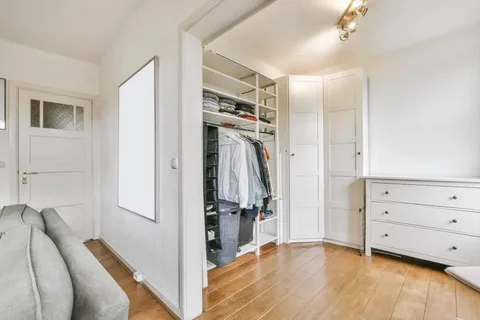In today’s world, where space is often at a premium, having a well-designed walk-in closet can transform your daily routine. However, not everyone has the luxury of a sprawling wardrobe room. That’s why modern small walk in closet layouts that make every inch count have become essential for maximizing storage without sacrificing style or functionality.
Why Choose Modern Small Walk-In Closet Layouts?
Small walk-in closets present unique challenges, but with smart design choices, they can offer ample storage and an organized, luxurious feel. Modern layouts prioritize efficiency by incorporating clever storage solutions and maximizing vertical and horizontal space. The goal is to create a space where every inch is functional and nothing feels cramped.
Key Features of Modern Small Walk-In Closet Layouts
1. Vertical Storage Solutions
One of the main strategies in modern small walk-in closet layouts that make every inch count is utilizing vertical space. Tall shelving, hanging rods at multiple heights, and overhead compartments help store more without increasing the closet footprint.
2. Multi-Functional Elements
Incorporating drawers, baskets, and adjustable shelves allows customization. For example, shoe racks can double as storage for accessories, and pull-out racks can be installed for belts and ties. These features maximize storage density without clutter.
3. Strategic Lighting and Mirrors
Proper lighting is crucial in small spaces to avoid a cramped feel. LED strips along shelves and ceiling lights enhance visibility, while mirrors can visually expand the closet space. This is a common element in modern small walk-in closet layouts that make every inch count to improve both aesthetics and usability.
Layout Ideas to Maximize Your Small Walk-In Closet
L-Shaped Layout
This layout uses two adjacent walls for hanging clothes and shelving, freeing the center for easy movement. It’s ideal for closets that are more rectangular or square.
U-Shaped Layout
For slightly larger small walk-ins, the U-shape maximizes storage on three sides. It’s perfect for those who want to store a variety of items — from long dresses to shoes — within arm’s reach.
Single Wall with Island
When space allows, a single-wall layout paired with a small island or ottoman adds both storage and seating. The island can feature drawers or cubbies, making use of otherwise wasted floor space.
Tips to Make Every Inch Count
- Use slim hangers and uniform storage boxes to reduce clutter.
- Add hooks on the inside of doors for bags, scarves, or hats.
- Opt for sliding or bi-fold doors to save space over traditional swinging doors.
- Keep frequently used items at eye level and seasonal items higher up.
Conclusion
Designing modern small walk-in closet layouts that make every inch count is all about clever organization and maximizing every bit of available space. Whether you prefer an L-shaped or U-shaped design, the key is to blend functionality with style. With the right approach, even the smallest walk-in closet can become a highly efficient and beautiful space that simplifies your daily routine.


